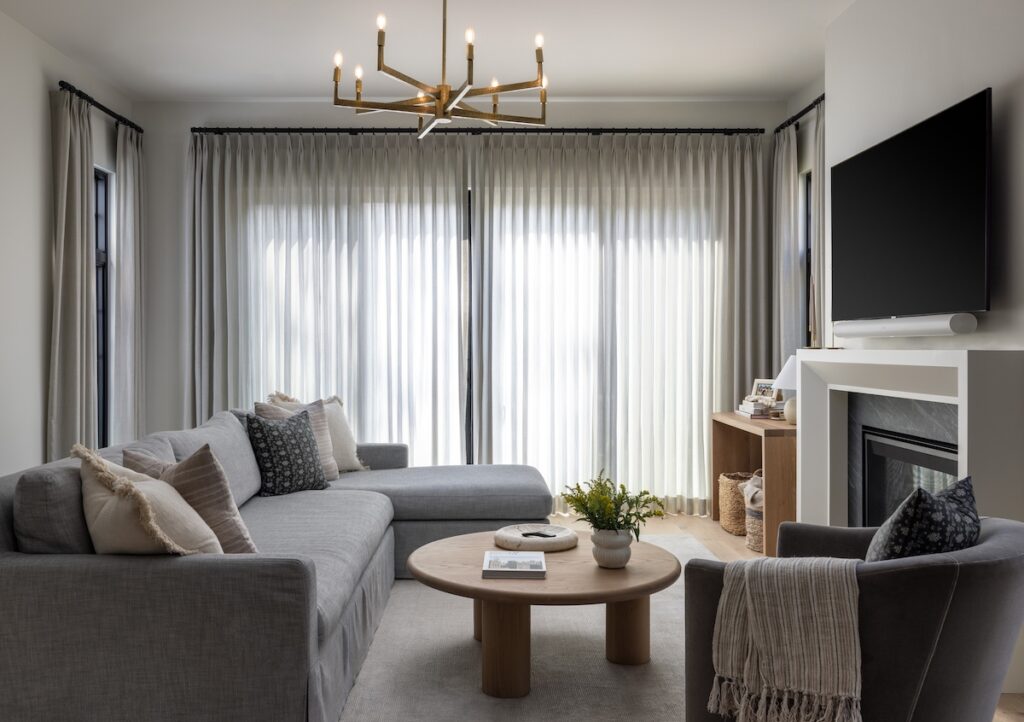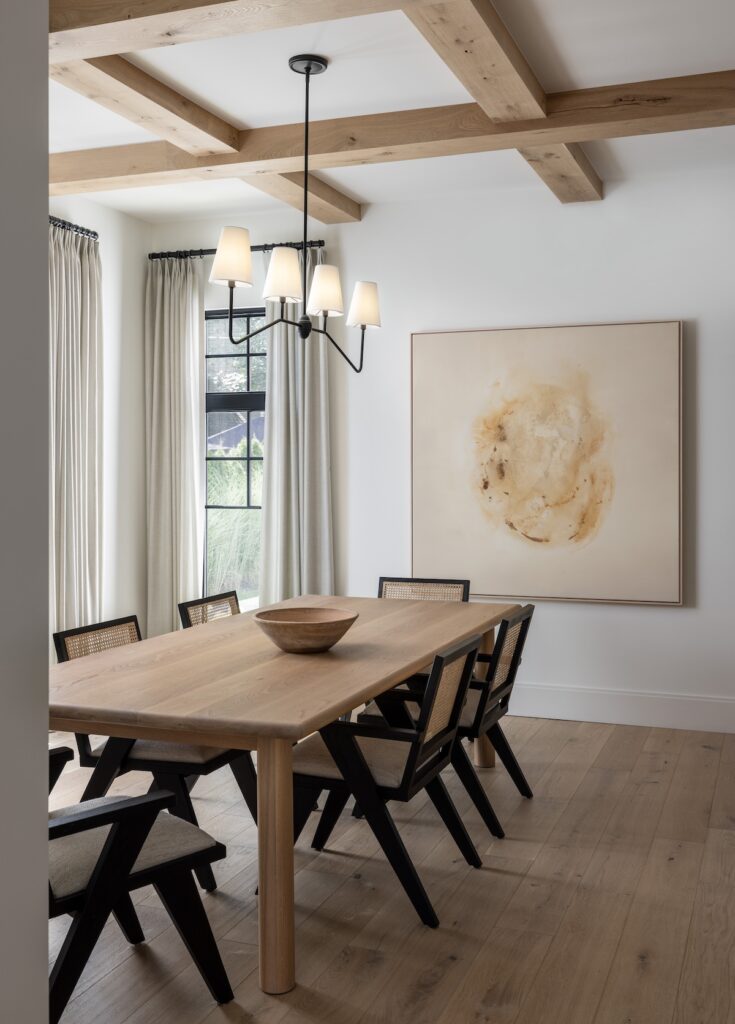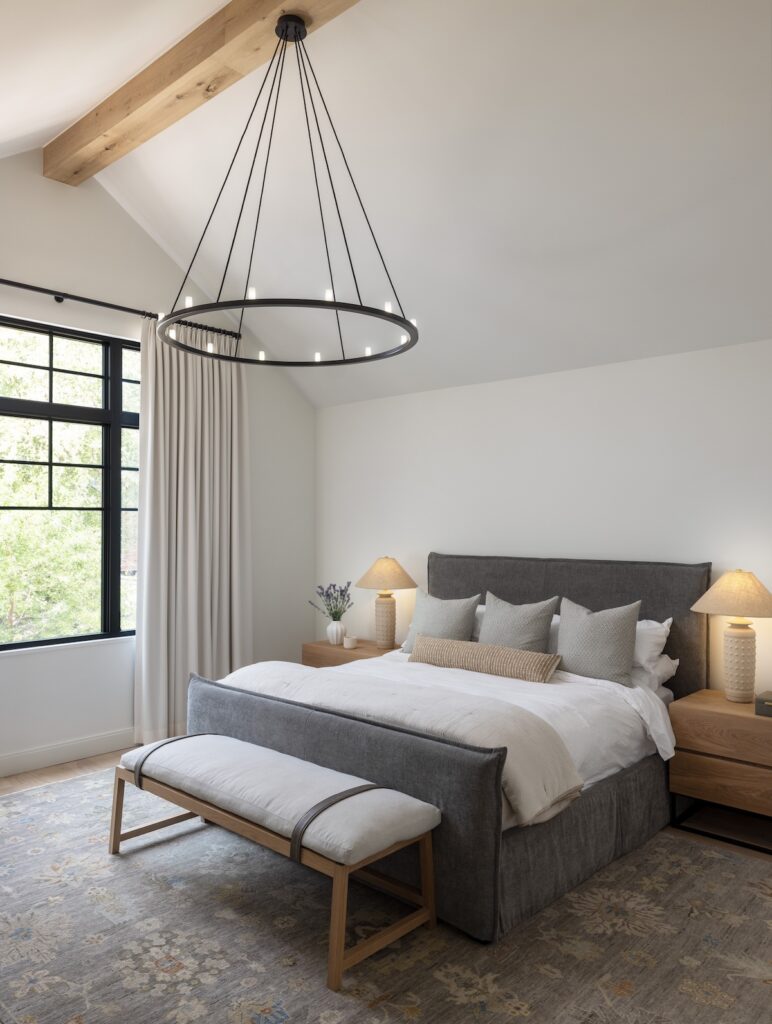When Kate Holden moved back to Michigan from San Francisco during the COVID-19 pandemic, she had no idea the move would change her life. Not only did she decide to stay (she now works remotely for her company, Salesforce), but she bought her first house and, not long after, met her husband-to-be, David McCormack.
“Had COVID not happened, I wouldn’t have ended up here,” says Holden, who grew up in Bloomfield Hills and later worked in cities around the world. In the fall of 2021, she purchased a PRM Custom Builders spec home in Birmingham that was in the early stages of development.
When it came to finding an interior designer, Holden’s brother reminded her that designer Katie Rodriguez is a family friend. Holden first called on a few other designers and then contacted the astute Birmingham-based Rodriguez, who runs Katie Rodriguez Design. “Katie and I walked the property together and they were just starting to frame the house,” Holden says. “I liked Katie’s portfolio and design style best,” she says.
The home, with three bedrooms on the second floor and one on the third, is tall and narrow, Holden says, adding, “Katie was instrumental in helping me make decisions on structure, space maximization, and style.”

Holden prefers neutrals and muted tones, and told her designer that she sways toward designer Jenni Kayne’s California-inspired lifestyle vibe as well as McGee & Co.’s offerings. “Katie could translate my style by looking at my inspiration photos,” she says.
Explains Rodriguez: “Pictures do speak a thousand words. I look at what the common themes are in the photos, including feeling and palette. And then (I can) start to deviate a little from that when the client comes to trust me. I try to help the client find their own personal style.”
Both the designer and the homeowner were crazy about the white oak flooring. “It’s light and airy. And it has a bit of a knot to it, so it has an earthy feel,” Rodriguez says.
Because Holden now works from home, the office was one of the most important spaces to consider during the design process. “I needed something that I could transition into from being at home to being focused on my job,” Holden says. They also considered Holden and McCormack’s Lola, a sweet golden retriever who loves to be near her owner when she’s working. “We came up with a plan so that she could look out the window and still be near me,” Holden says. The sofa that 10-year-old Lola climbs onto for viewing outdoor activity needed to be low and firm, Holden says.

Regarding office colors, Rodriguez says she’s happy they “made the decision to do the office dark. People working from home need to feel happy in their work environment, and there needs to be a differentiation between work and home. The deep color is calming.”
An inviting bar with a durable, granite surface is located just beyond the office before you get to the kitchen and dining room. The bar sits beneath a pretty, arched ceiling and echoes the same deep blue-gray tone that adorns the office. “Kate wanted to be able to set the bar up for guests with doors that track back so you can close it, too, and it’s not on display all the time.”
In the kitchen, light cabinetry and ceramic, zellige tile (with an unrefined clay base, whereby each tile is artistic and unique) runs from the quartz countertop all the way to the ceiling. “Katie makes unique suggestions like that,” Holden
says. “It makes the space feel larger.” The homeowner and her fiancé love to entertain, and they use the butler’s pantry for putting out delectable spreads. Floating shelves hold items the couple use every day.
For sit-down meals, a welcoming dining room is just the ticket. There, a commissioned abstract painting by Sam Kupiec turns heads.
“We knew the exact size and the colors we needed, and could go back and forth with the artist,” the designer shares.
Wallpaper can be considered art, too. Holden says she wanted a bold pattern in the powder room, to break up the many neutrals on the main floor.
Pink blooms mingle with deep indigo, verdant greens, and lush golds to create a striking pattern.
The primary bedroom — with its textured lamps, rich woods, black-framed windows, soft grays and creams, and a round chandelier with romantic, small lights – is reminiscent of a guest room in a fine boutique hotel.

The couple spends most of their time in the living room. “I wanted it functional and casual, and I wanted the ability to cook dinner and be near people who are watching football games or whatever,” Holden says.
Overall, the design process for this first-time homeowner was an enjoyable journey. “Katie helps facilitate a nice experience. She broke the process into small, manageable steps to eliminate the stress. We even had a shared Dropbox with the whole team so we could be sure we were all on the same page and could easily recall how we arrived at various decisions.”
Adds Rodriguez: “More than half of the design process is organization, and the creativity is the rest of it, the fun part. With a construction project, there are many decisions for a homeowner to make. I try not to overwhelm.”
There’s no doubt this home reflects its owner, Rodriguez contends. “It’s very tailored and buttoned up, but at the same time it has a great warmth about it. That’s who Kate is. She’s a warm person but has a modern way about her.”
